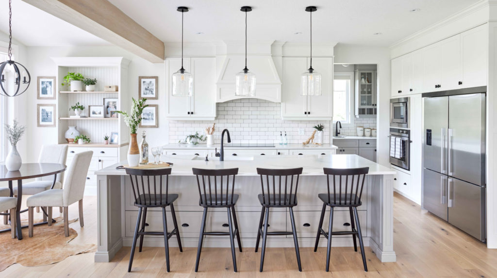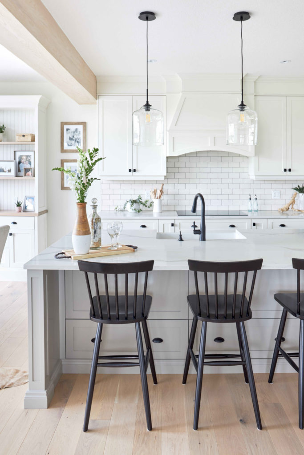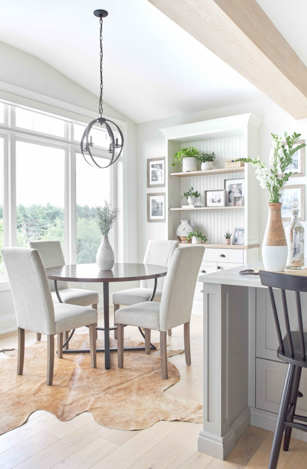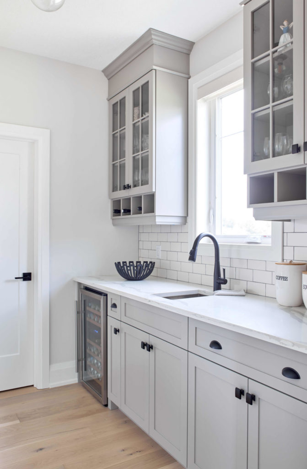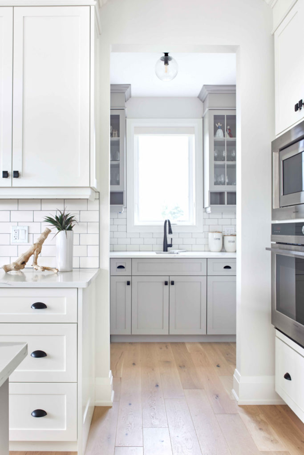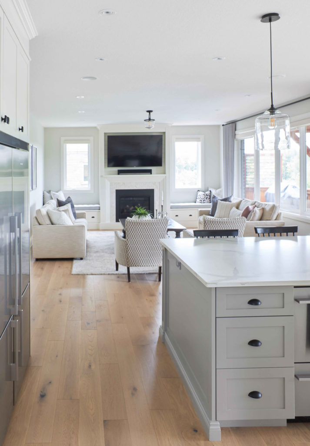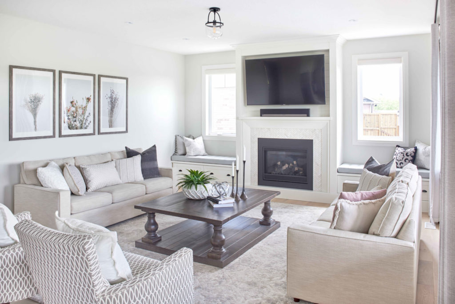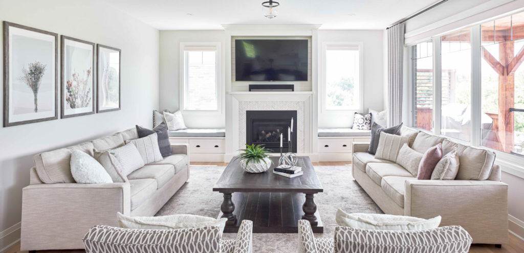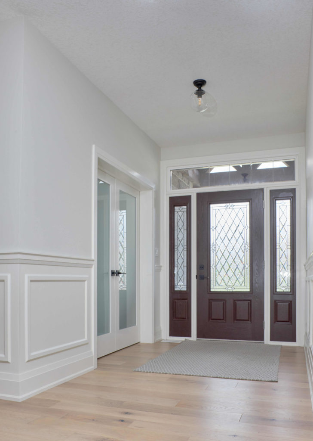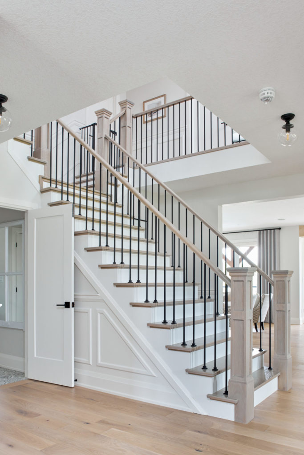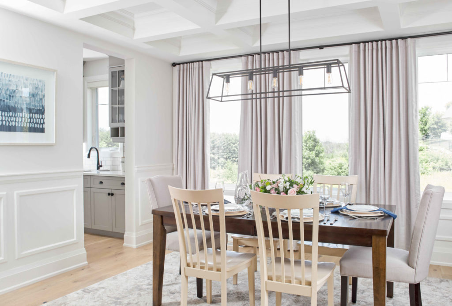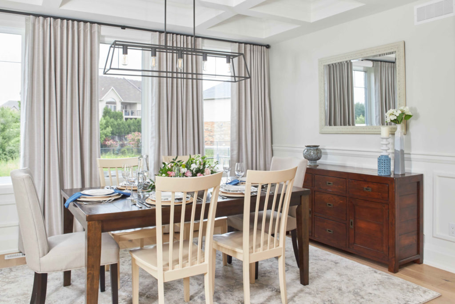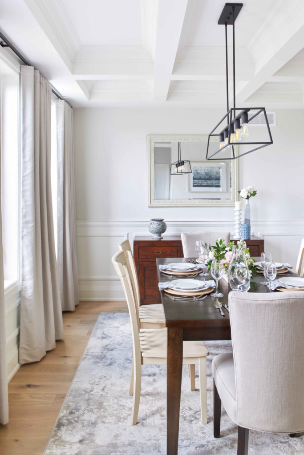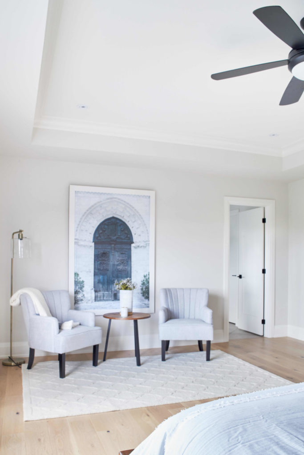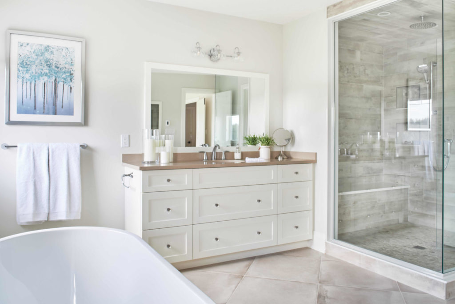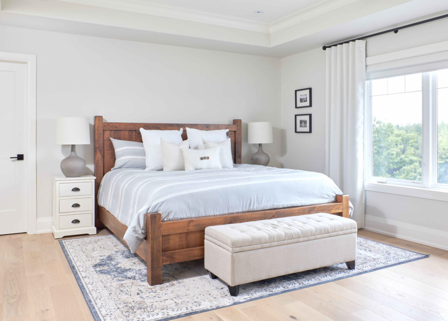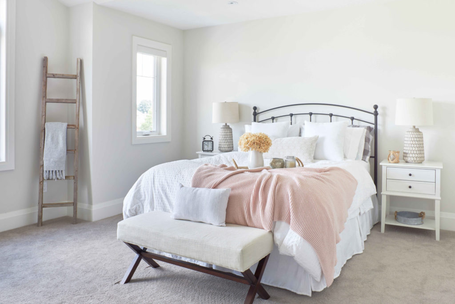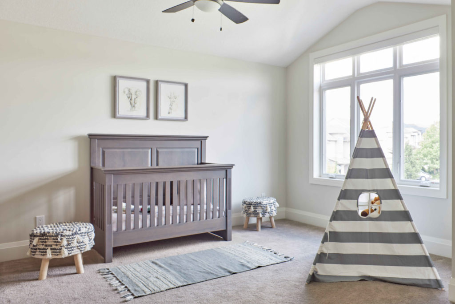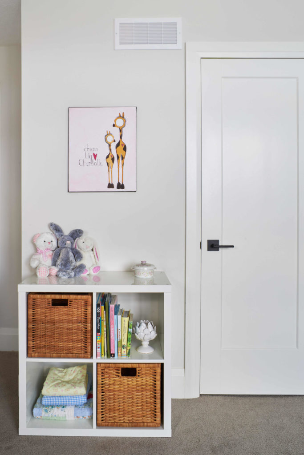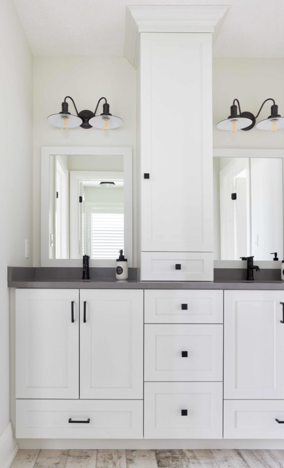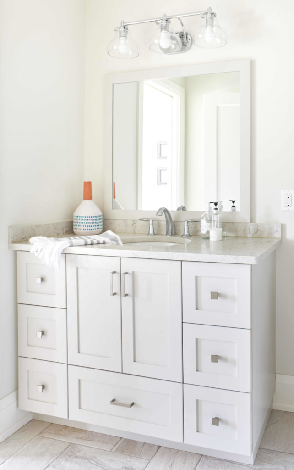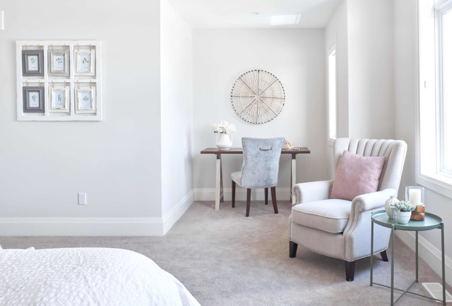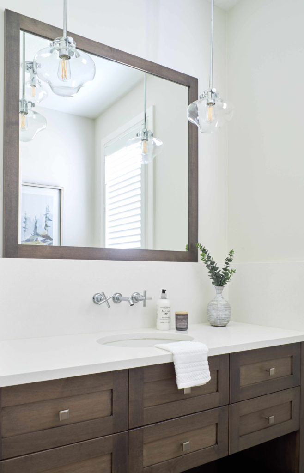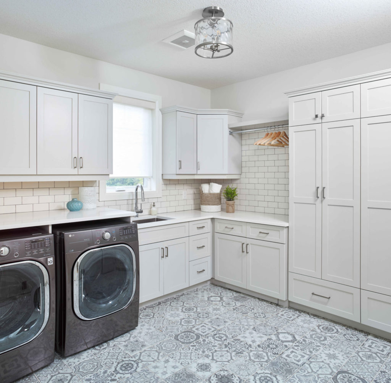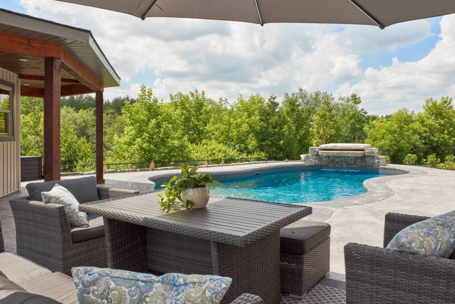Hilltop is a custom-built, five bedroom family home that was featured in Our Homes magazine in 2019. The home offers quiet colours and simple features, while providing ample space to accommodate a growing family.
An open concept kitchen and living room anchors the layout of the main floor, with a neutral colour palette and minimalistic approach to the décor. The space includes a large kitchen island, walk-in pantry, and built-in hutch to showcase personal items. A more traditional dining room features a coffered ceiling that extends into the spacious entryway.
The upper floor includes four bedrooms and a flex room that can be used as a bedroom, den or office space. The master bedroom is located separately from the others in order to provide privacy. A similar neutral colour palette is used to complement the open feel of the home.
The home also features a number of custom elements, including a large and multi-functional laundry room with additional storage, a back patio with a beautiful swimming pool, and spectacular views of the surrounding natural wilderness.

