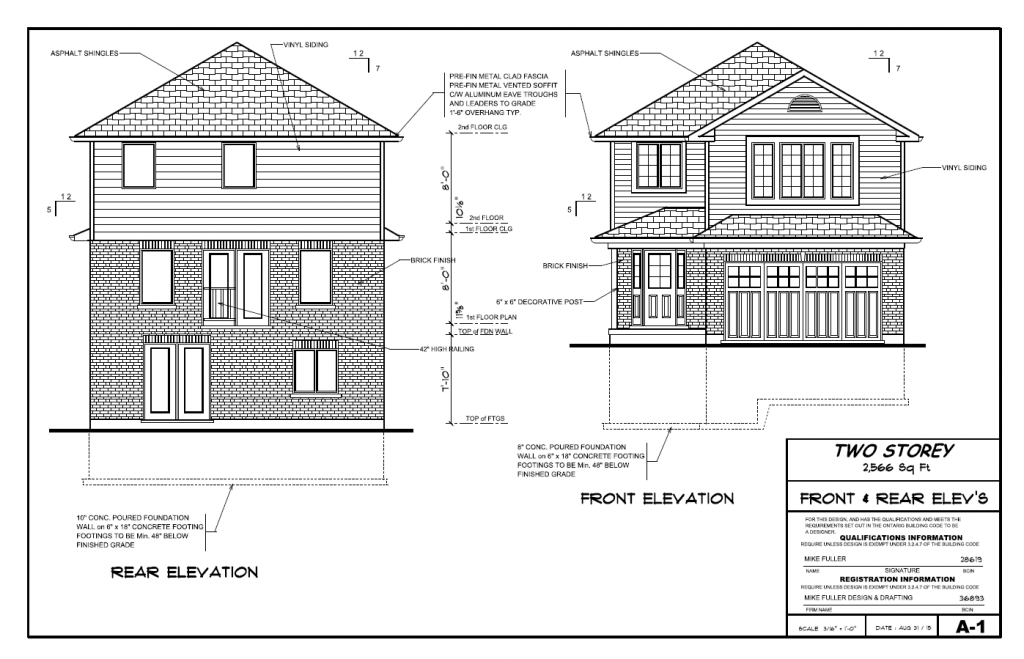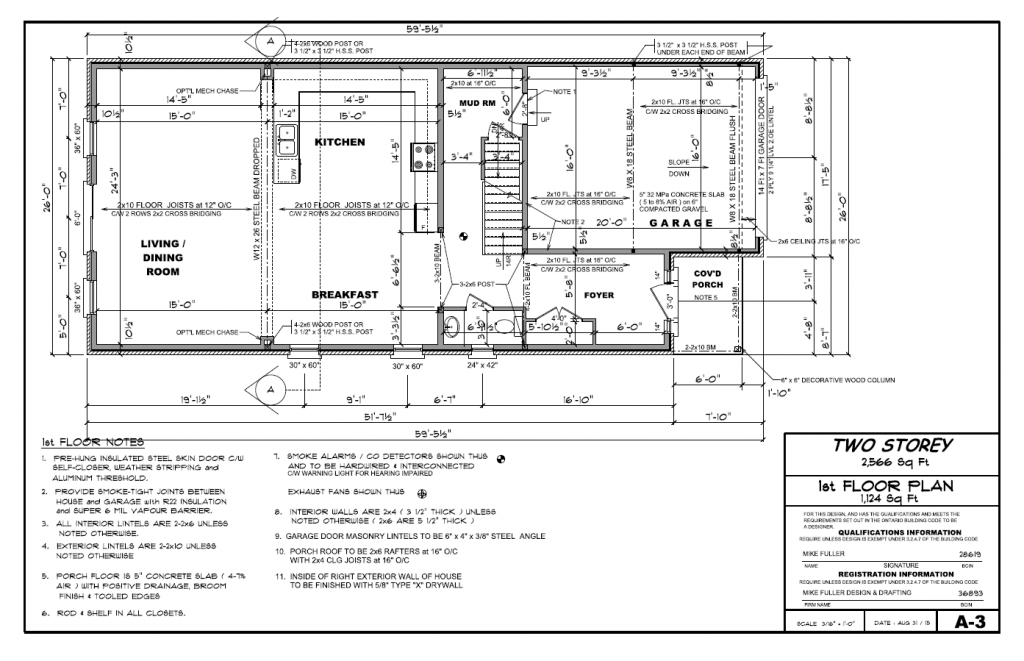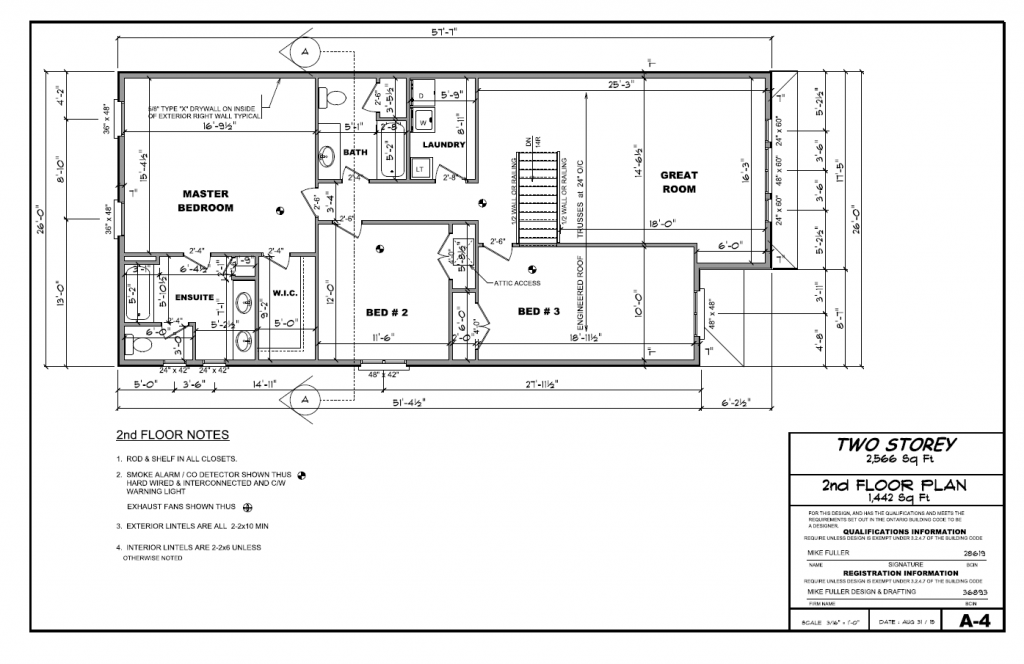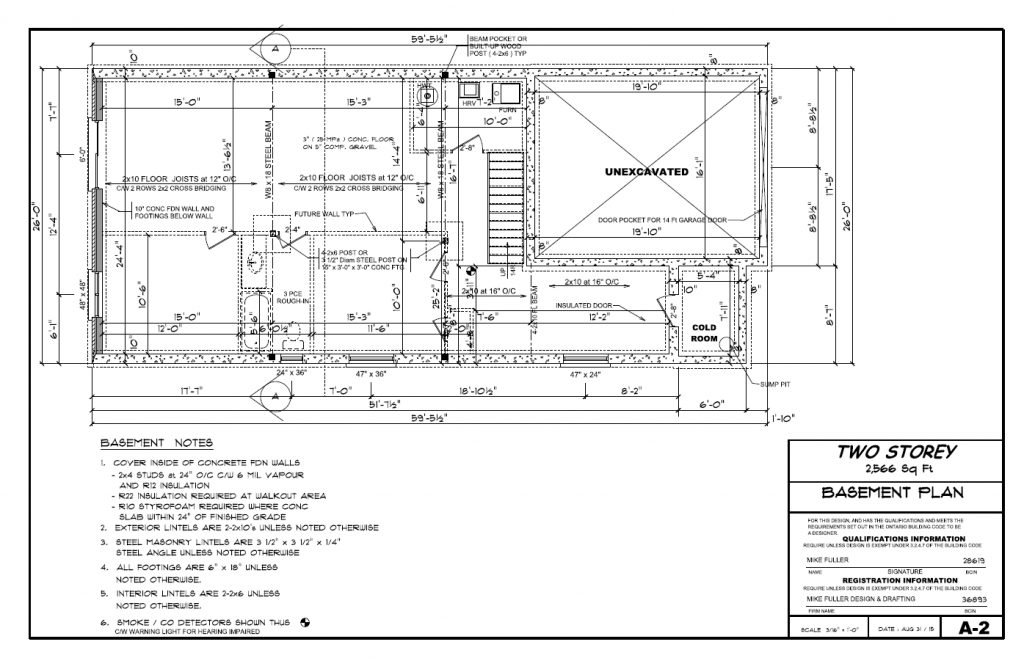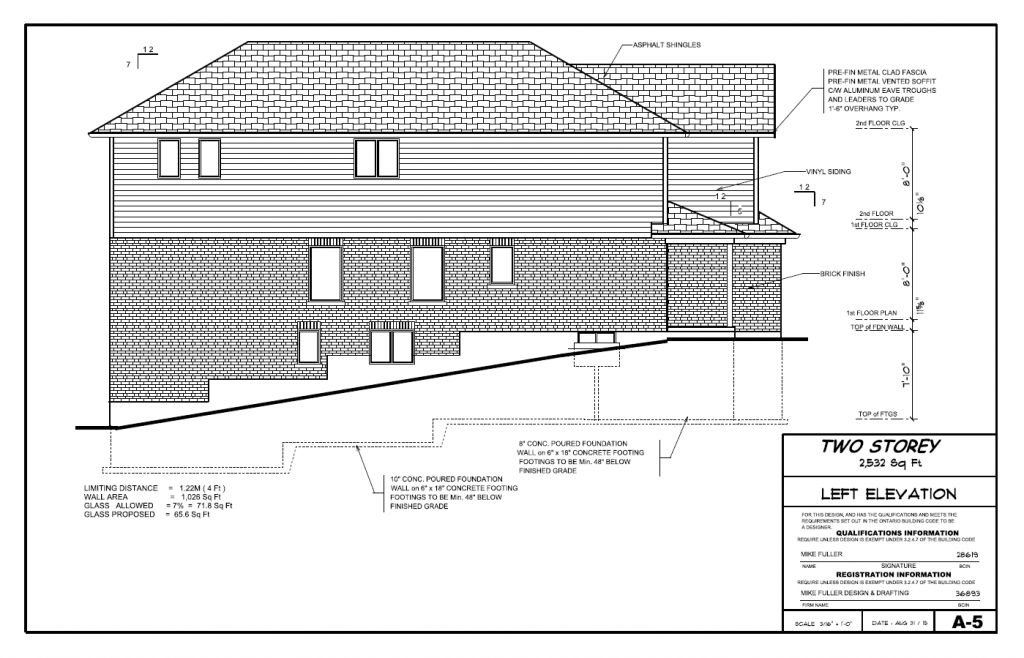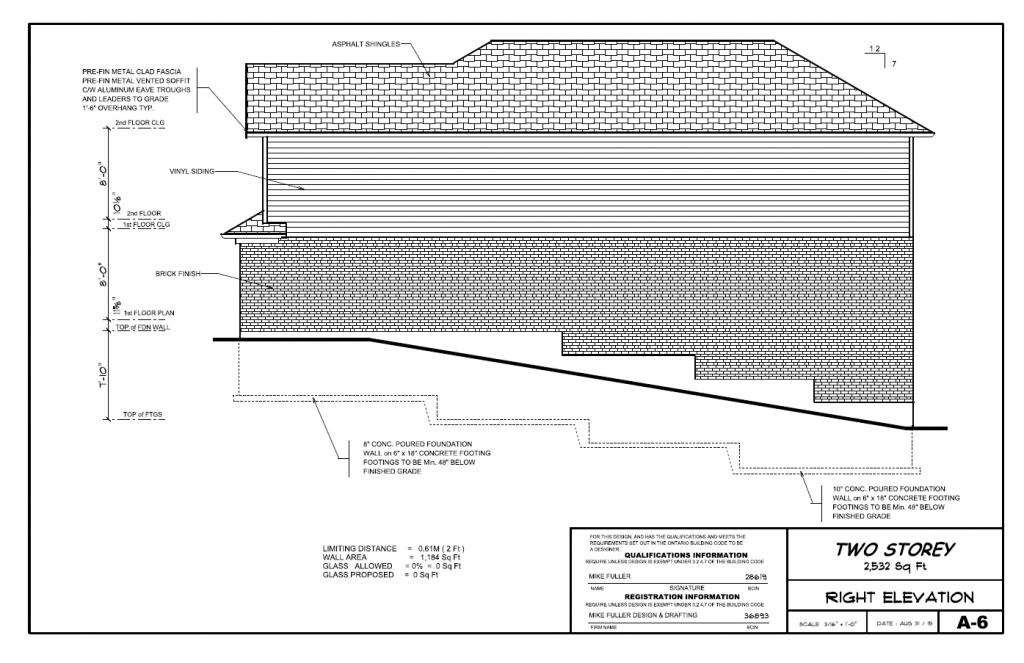The Lakeside model is the largest of Dan Clayton Homes’ designs. With extra amenities like a two car garage and a great room on the second floor, the Lakeside is your most luxurious option. The open concept living area is perfect for large families.
Description:
- Two Storey model
- 2,566 square feet
- 1st Floor – 1,124 square feet
- 2nd Floor – 1,442 square feet
Select features:
- 3 Bedrooms + 3 Bathrooms
- Great room and laundry room on 2nd Floor
- Open concept kitchen and living area
- Garage with space for 2 cars and attached mud room
- Basement with cold room and back entrance

